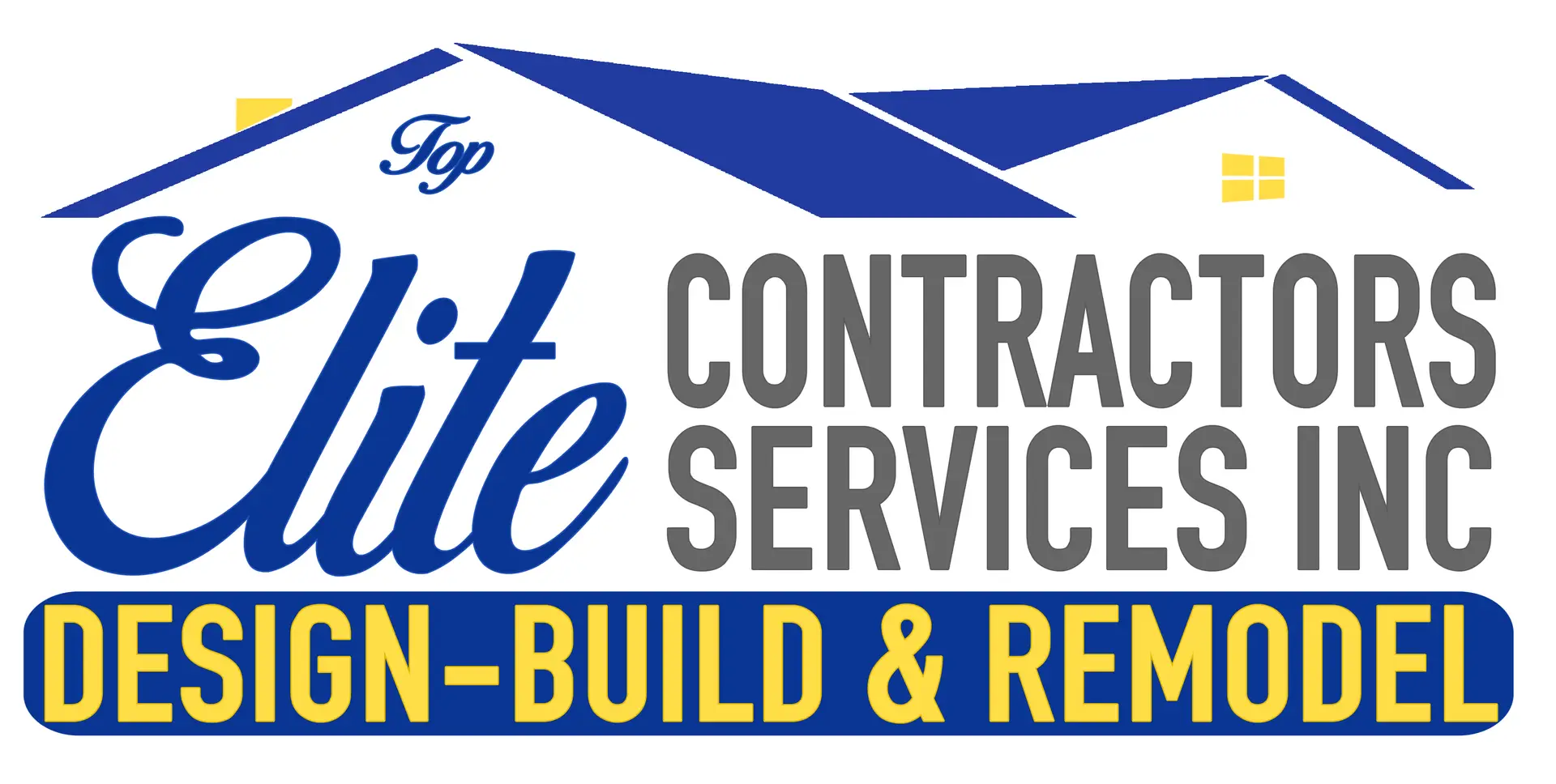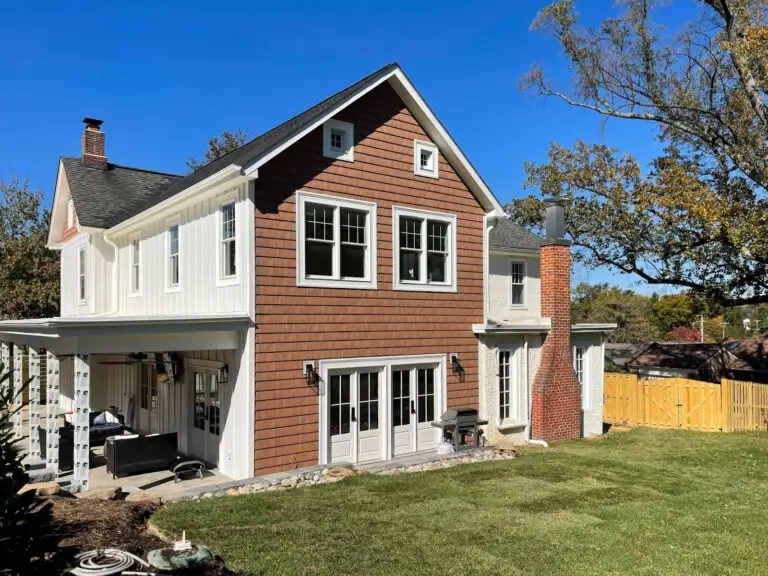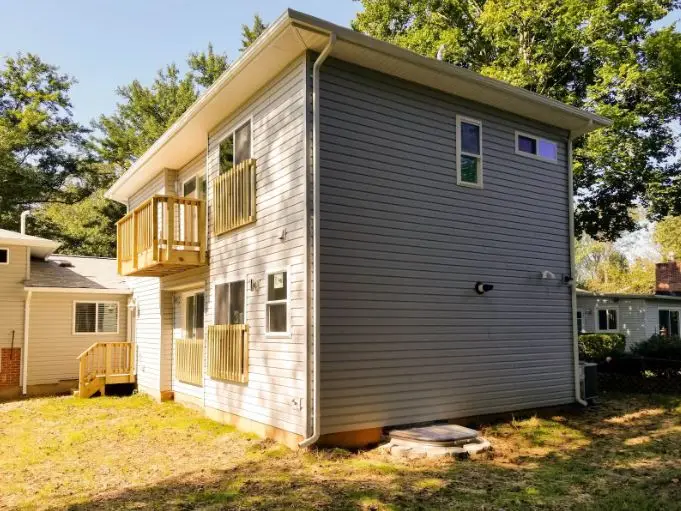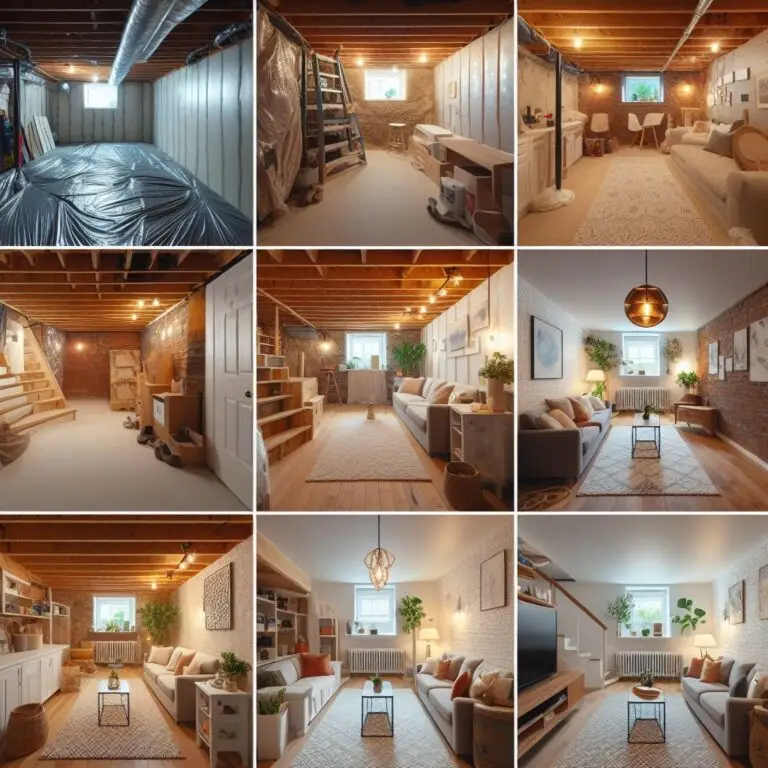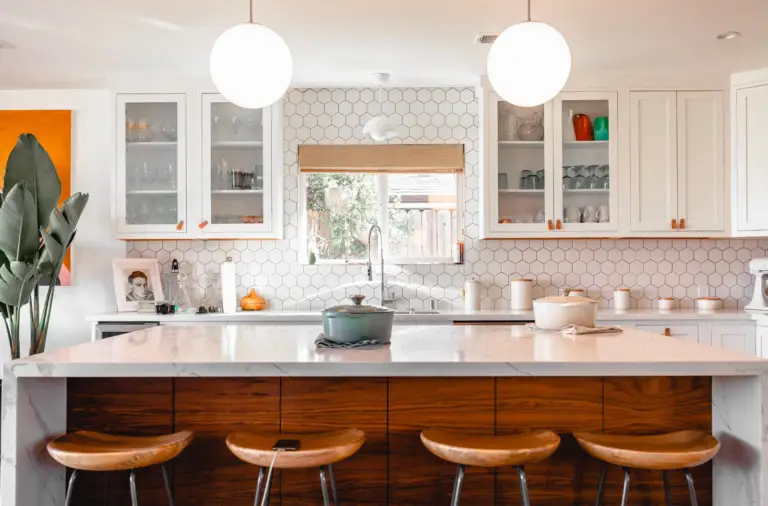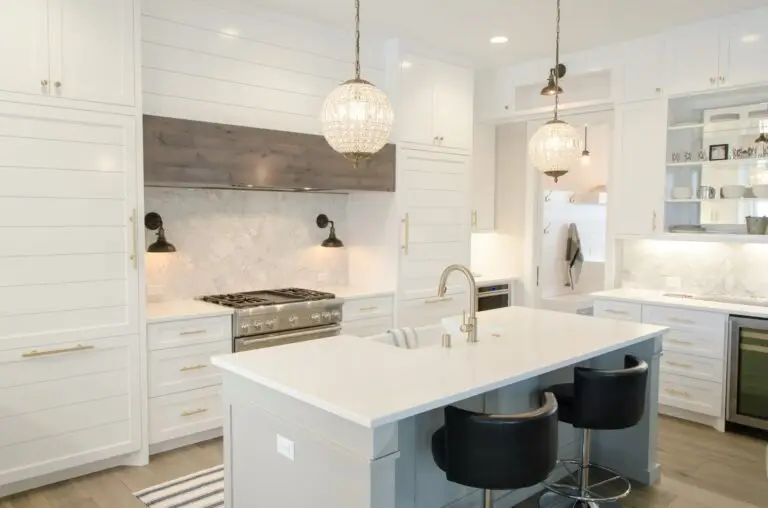A kitchen is the heart of any home, and even in small spaces, it deserves to be both functional and stylish. Whether you’re working with a compact galley kitchen in a Northern Virginia townhouse or a cozy cooking nook in an Annandale apartment, you don’t have to compromise on quality or break your bank. There are top-tier yet budget-friendly ideas for small kitchen remodels that can transform your space into a culinary haven.
Remodeling a small kitchen doesn’t mean you have to compromise on style or functionality. Whether you’re looking to make a few updates or planning a complete overhaul, there are options to fit every budget and style preference.
Key Takeaways:
- Successful small kitchen remodel entails thoughtful planning and design.
- With these top-tier and budget-friendly ideas, you can transform your compact kitchen into a space that’s both beautiful and practical.
- When choosing which ideas to implement, consider your specific needs, lifestyle, and home’s architectural style.
And when you’re ready to turn these ideas into reality, trust the experts at Elite Contractors Services to bring your vision to life.
Table of Contents
1. Maximize Vertical Space
When it comes to small kitchen remodels, thinking vertically can be a game-changer. By utilizing the often-overlooked vertical space, you can significantly increase storage space and improve functionality without expanding your kitchen’s footprint. Here are a few key ideas to consider:
- Custom floor-to-ceiling cabinets with built-in storage solutions or hanging pot racks. This additional cabinet space can be tailored to your needs and kitchen dimensions.
- Install open shelving or floating shelves for a modern look and additional storage. This DIY-friendly option can dramatically change your kitchen’s appearance and functionality.
2. Optimize Counter Space
Efficient workspaces are essential in small kitchens. Efficient workspaces are essential in small kitchens. When space is at a premium, optimizing counter space becomes a game-changing strategy for transforming your culinary haven. You can create a more functional, enjoyable cooking environment without the need for extensive renovations.
Here’s how you can make the most of your counter area:
- Install a pull-out or fold-down counter. This clever solution provides extra workspace when needed and tucks away when not in use.
- Use portable kitchen islands or butcher blocks. These versatile pieces can be moved around as needed and provide additional prep space.
3. Smart Appliance Choices
Space-saving, energy-efficient appliances can transform small kitchens without sacrificing functionality.
- Invest in built-in or custom-sized stainless steel appliances, like compact dishwashers or under-cabinet refrigerators. These seamlessly integrate into your kitchen design.
- Choose sleek, energy-efficient countertop appliances that save square footage without breaking the bank. Look for multifunctional options to maximize utility.
4. Improve Lighting
Well-lit kitchens appear larger and more inviting. Improving lighting is a brilliant strategy that can dramatically transform your space without moving a single wall. By strategically enhancing both artificial and natural light sources, you can create an illusion of spaciousness, boost functionality, and elevate the overall ambiance of your kitchen.
The right lighting solutions can turn a cramped cooking area into a bright, cheerful hub of your home. Here’s how to brighten up your space:
- Install recessed lighting or pendant lights for a modern, high-end look. This can dramatically change the ambiance of your kitchen.
- Swap out old light fixtures for stylish, affordable LED options. This simple change can make a big difference in both appearance and energy efficiency.
5. Create an Open Layout
Open layouts make small kitchens feel larger and more connected to the living space. By breaking down barriers and embracing a more fluid design, you can transform your compact kitchen and dining room into a spacious, multifunctional hub of your home. This small kitchen creates a harmonious flow that makes cooking, dining, and entertaining a breeze. Here are some ideas to consider:
- Remove a wall to create an open kitchen-dining floor plan. This can completely transform your space and home flow.
- Use a pass-through or large window opening to visually connect the kitchen to the next room. This creates the illusion of more space without major construction.
6. Use Reflective Surfaces
Mirrors, shiny surfaces, and glass create the illusion of more space in compact kitchens. These reflective surfaces bounce light around the room to make it feel brighter and more spacious. They also add a touch of modern elegance to your design.
Here are some small kitchen remodel ideas to harness the power of light and reflection to visually expand your culinary space without moving a single wall:
- Install mirrored backsplashes or glossy tiles, marble countertops, and glass cabinets. These high-end finishes can make your kitchen feel twice its size.
- Use reflective peel-and-stick backsplashes for a cost-effective solution. This DIY option can give you a similar effect at a fraction of a kitchen remodel cost.
7. Incorporate Multipurpose Furniture
Combining functions saves space in small kitchens, and incorporating multipurpose furniture is a brilliant strategy to maximize every square inch. With furniture pieces serving dual purposes, you can dramatically increase your kitchen’s utility. These smart solutions help declutter your space and adapt to your changing daily needs.
Here’s how to make your furniture work harder:
- Invest in a custom-built, fold-away dining table or cabinet with hidden storage. These bespoke solutions maximize functionality in minimal space.
- Use foldable or stackable chairs and tables that can be tucked away when not in use.
8. Refresh with Paint and Color
Light colors and well-placed contrasts can make a kitchen appear larger and more inviting.
- Hire a professional for custom two-tone cabinetry or accent walls. This sophisticated approach can add depth and interest to your kitchen.
- DIY a fresh coat of paint in light, bright colors to open up the space visually. This weekend project can completely transform your kitchen’s look and feel.
9. Smart Technology Integration
Imagine a kitchen that anticipates your needs, streamlines your cooking process, and enhances your overall culinary experience. That’s the power of smart home integration in modern kitchen remodels. As we step into 2024, the heart of your home is getting a high-tech makeover that combines cutting-edge technology with sleek design.
Key features of smart kitchen integration include:
- Voice-activated controls: Manage your appliances, lighting, and even faucets with simple voice commands.
- Connected appliances: Refrigerators that track your grocery list, ovens you can preheat remotely, and dishwashers that optimize water usage.
- Intelligent lighting systems: Automatically adjust brightness and color temperature depending on the time of the day or cooking tasks.
- Energy-efficient solutions: Smart devices that monitor and reduce energy consumption.
- Touchless technology: Sensor-activated faucets and waste bins for improved hygiene and convenience.
Some budget-friendly alternatives include:
- Use smart plugs to control small appliances
- Add a smart speaker for hands-free recipe reading and timers
- Install a smart thermostat to control kitchen temperature efficiently
For expert tips tailored to your unique space and vision, consult a professional kitchen remodeling company.
Top Tips to Ensure the Success of Your Kitchen Remodel
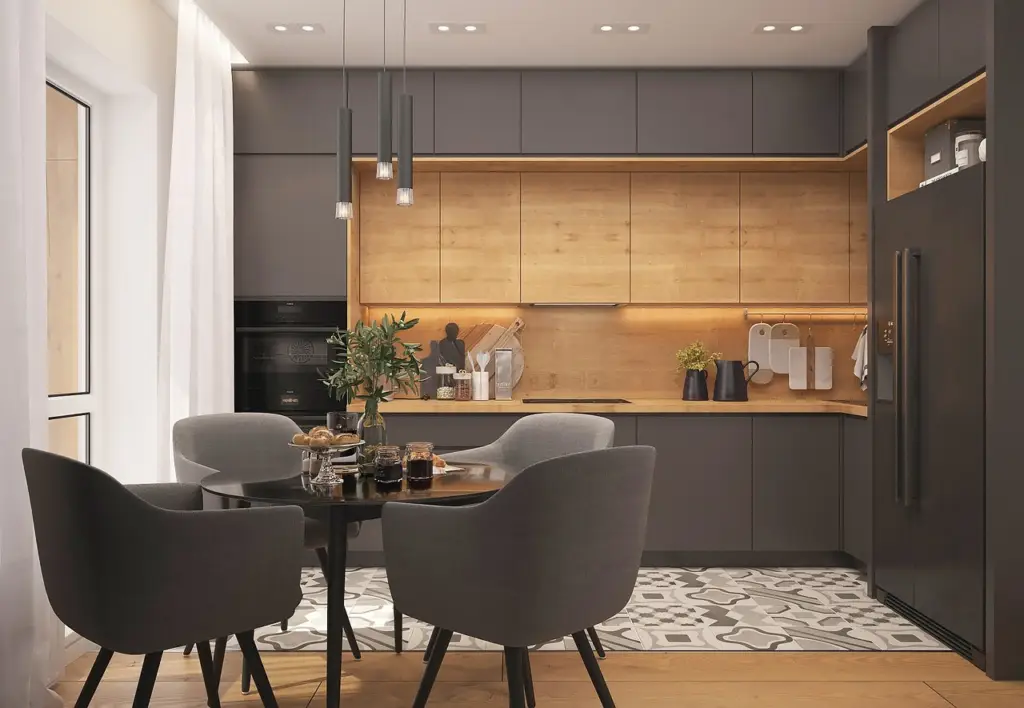
Assess your kitchen space and needs
Before remodeling your kitchen, take a step back and assess your kitchen’s current layout, storage capacity, and functionality. Evaluate how you utilize the space and identify areas that could benefit from optimization. Consider your cooking habits, the number of individuals in your household, and any specific requirements or preferences you may have.
By gaining a clear understanding of your needs, you can decide what will maximize the efficiency and usability of your small kitchen.
Set a budget for your remodel
Determine how much you’re willing to invest and allocate funds accordingly.
Remember, even with a modest budget, strategic planning, and creative solutions can transform your small kitchen. Prioritize the most critical aspects of the remodel and explore cost-effective alternatives where possible.
Hire a professional for your small kitchen remodel
While DIY projects can be cost-effective, certain aspects of a kitchen remodel may require the expertise of professionals. Consult with experienced contractors, designers, or kitchen remodeling companies to ensure structural integrity, proper installation, and adherence to building codes. Their expertise and experience can guide you through the entire process to ensure a successful and stress-free transformation.
If you’re feeling overwhelmed or uncertain about tackling a small kitchen remodel on your own, consider hiring a reputable kitchen remodeling company.
Why Choose Elite Contractors Services for Your Kitchen Remodel
When it comes to bringing these kitchen ideas to life in your Virginia home, Elite Contractors Services stands out as the premier choice for these reasons:
- Local expertise. We have years of experience in kitchen design and remodeling throughout Northern Virginia. Thus, we understand the unique needs and preferences of homeowners in the area.
- Customized solutions. We specialize in creating tailored designs that maximize space and functionality, which is especially important for small kitchen remodels.
- Quality craftsmanship. Our team of skilled professionals ensures your remodel is executed to the highest standards. We strive to create visual interest that transforms your space into a stunning focal point of your home.
- Comprehensive service. From initial design to final installation, we can make the remodeling process stress-free for you.
- Budget-friendly options. We work with you to find solutions that fit your budget without compromising on quality or style.
- Timely completion. We strive to complete remodeling projects efficiently to minimize disruptions to your daily life.
- Customer satisfaction. Repeat customers and numerous positive reviews speak to our commitment to exceeding expectations.
Our kitchen remodeling services in Annandale, VA, are tailored to meet the area’s unique architectural styles and preferences. With thoughtful planning, a touch of ingenuity, and professional help, even the most compact kitchen can become a true haven for culinary enthusiasts and busy households alike.
