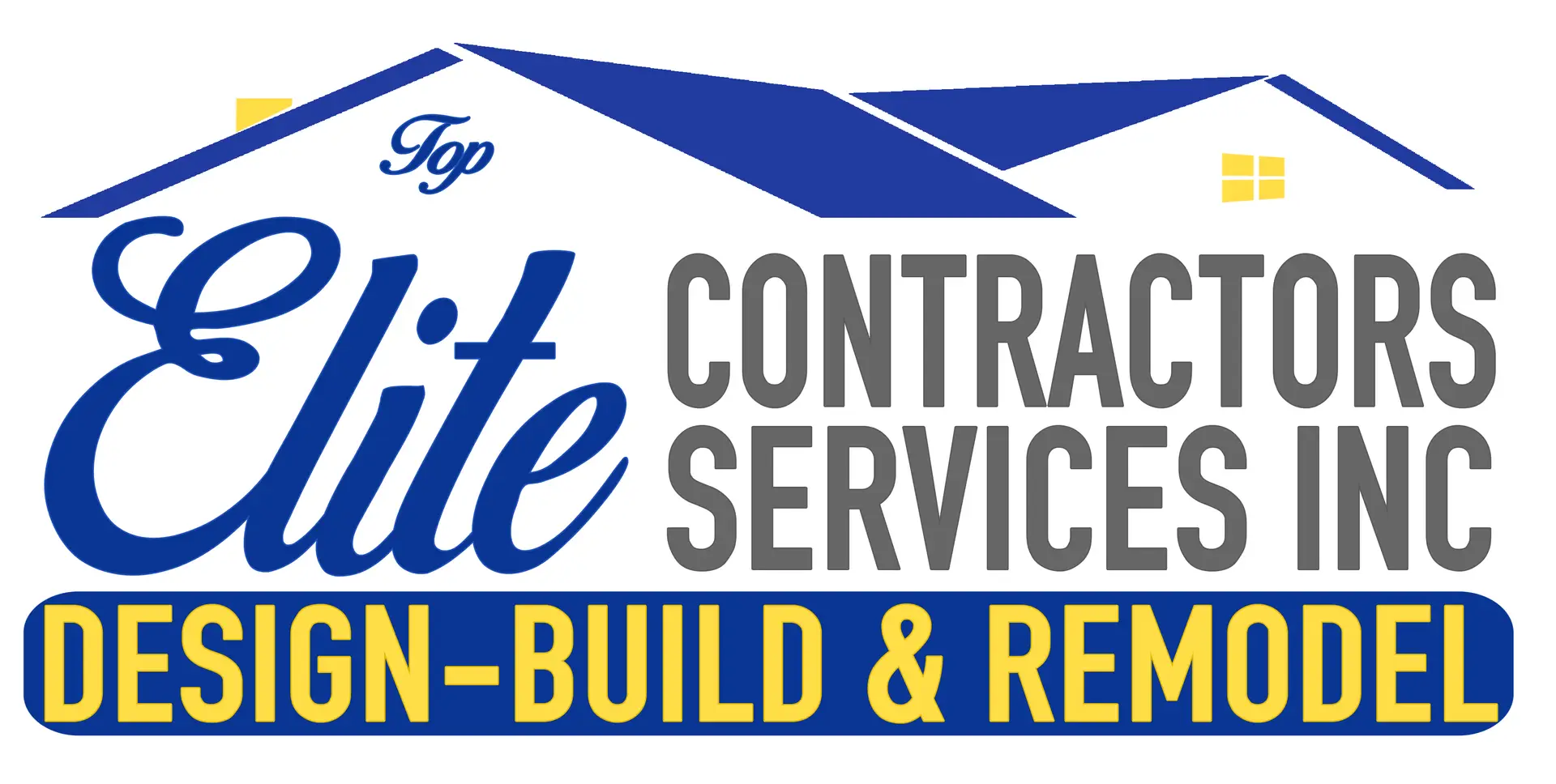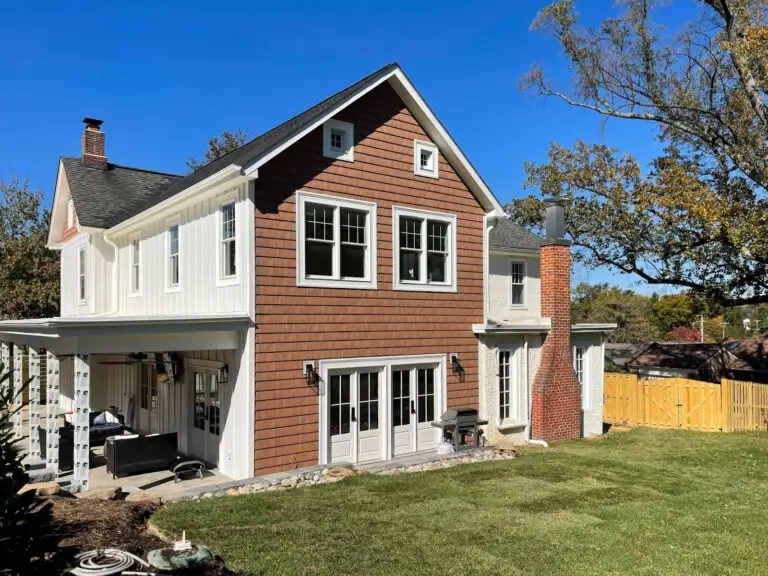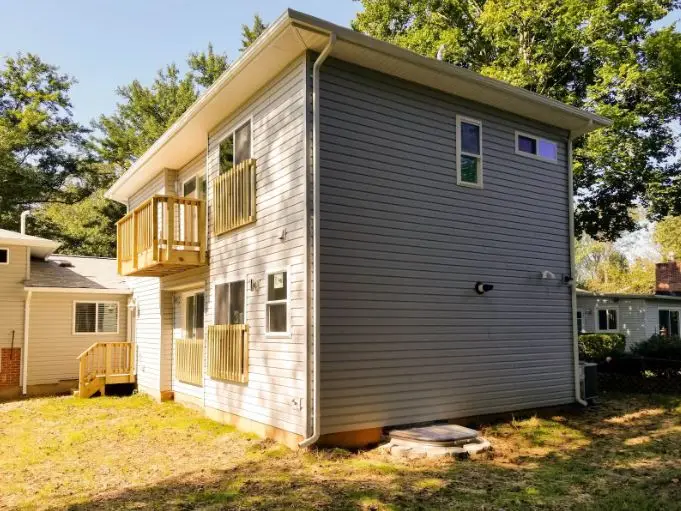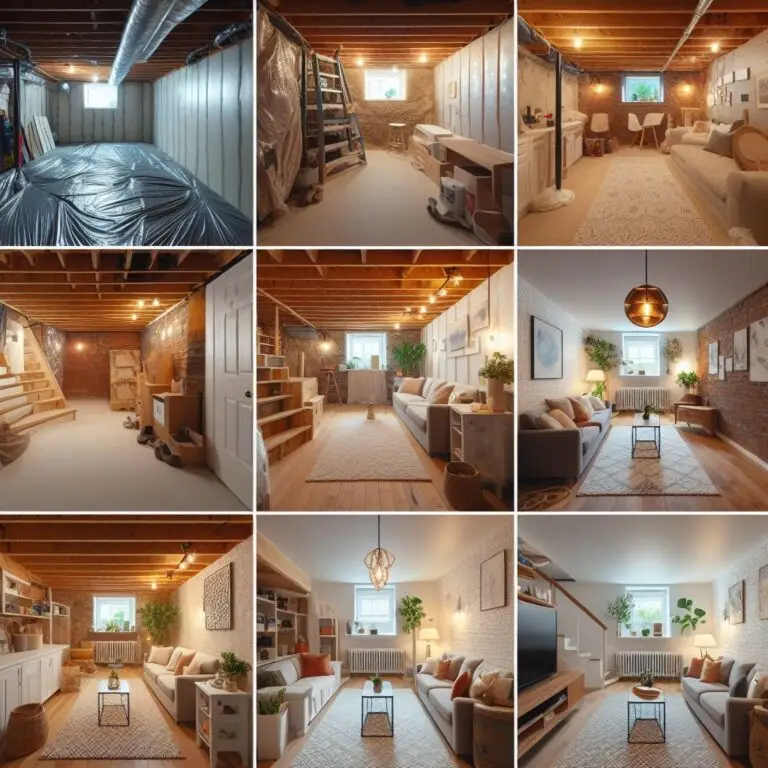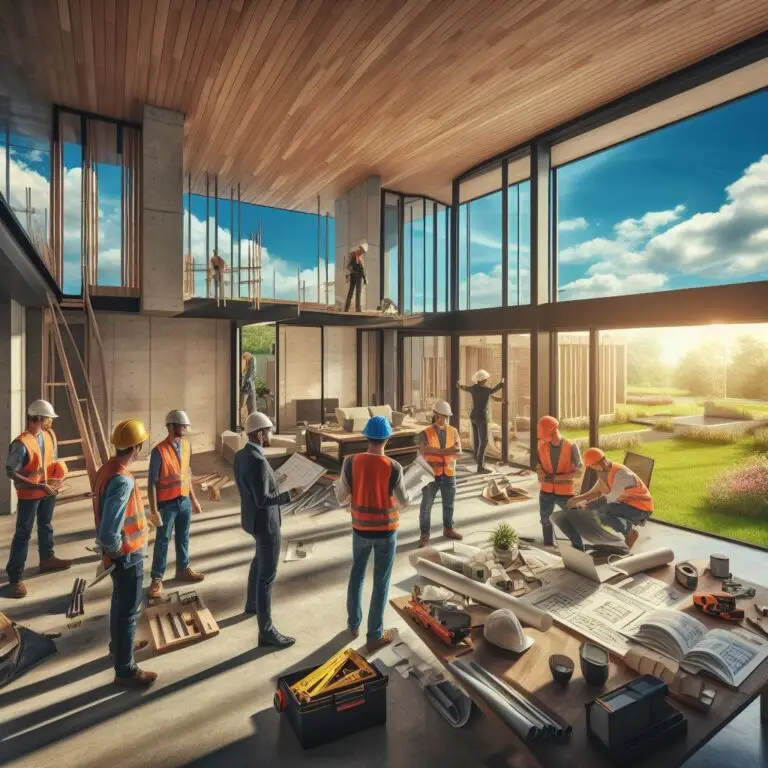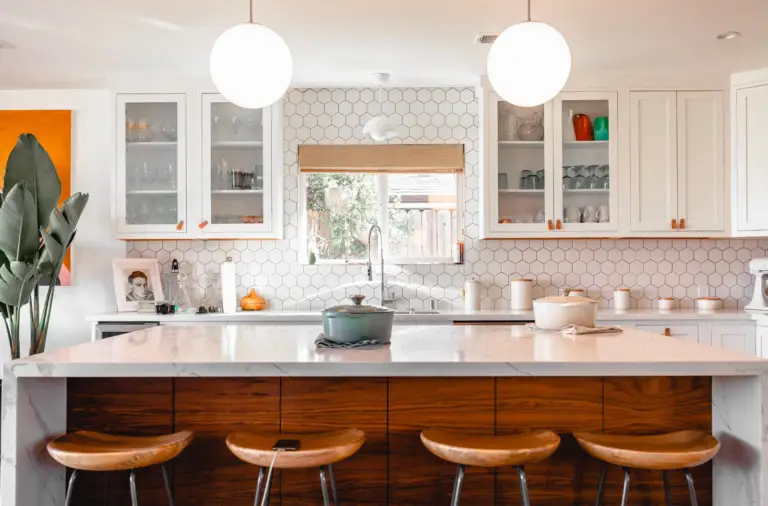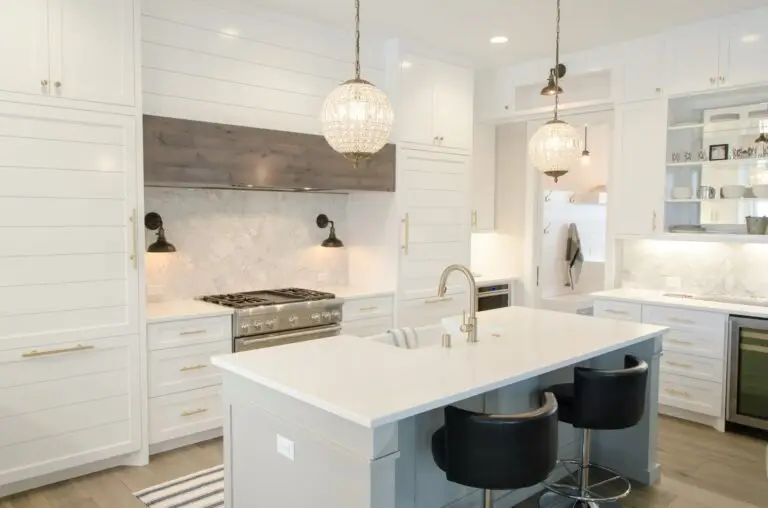Room additions are becoming a trend among homeowners. It allows them to tailor their living space to their lifestyle and needs without moving to a new home. A simple room addition can add more space and value to your home, whether it’s kitchen expansion, a new space in the living room, a family room, or a master bedroom addition. Careful planning and design will help blend your additions with the existing structure easily, improving your home’s functionality and visual appeal.
In this article, you’ll learn more about:
- The reasons for room additions
- Room addition ideas that might suit your home
- Planning a room addition from budgeting to post-construction
Table of Contents
Why Room Additions?
Room additions in Virginia are famous for the following reasons:
- Aging in place: If you live in Virginia and have no plans to move to another state, room addition is a wise investment as you age. You can add wider doorways, ramps, and handles to keep balance steady if you currently live with aging parents in your home.
- Accommodate growing families: You need to add rooms as your family grows. Construct new ones for your pre-teen and teenage children to give them privacy. You will also need more bathrooms and storage areas as your children grow.
- Home office needs: Remote work is on the rise these days. If you plan to do remote work for the next few years, adding a workspace inside your home is the best thing to do. You can earn money from the comfort of your home.
- Preservation: Room addition is a great way to preserve a house’s identity, especially if it’s an ancestral one that has stood the test of time. It helps you meet modern living needs while keeping the home true to its own self.
The return on investment (ROI) on room additions differs depending on the project’s scale. It’s estimated to be around 50-100%. A single wood deck addition is 50.2% while replacing garage doors can bring back an ROI of 102.7%.
Room additions are an excellent way to save money. It’s cheaper than transferring to a new house, where buying, cleaning, and paying a moving company to help you move things can cost more. With room additions, you’re not moving anywhere but only spending a certain amount to beautify your home. It’s a major investment that you should consider for you and your family.
Room Addition Ideas
Here are some ideas for room additions in Annandale, VA, that are worth considering:
- Master suites: They come with walk-in closets and luxurious bathrooms. The beds can be king or queen-sized, depending on what you want.
- Extended kitchens: If you love cooking and want to make the most of your kitchen, this design is the best for you.
- Home offices: Make your home office sleek and minimalist to set it apart from the rest of your home. Add a desk, chair, blinds, and shelves to make your dedicated space for work conducive.
- Entertainment rooms: Fill this room with all the necessary appliances and gadgets. This is where you can rest, have fun, and unwind.
- Additional bathrooms: Having an extra bathroom reduces wear and tear on your main bathroom, allows privacy, and minimizes conflict between occupants who need to use the bathroom at the same time.
- Sunrooms: Get natural light into a part of your home all year round while protecting yourself from adverse weather.
- In-law suites: This room is connected to the existing house or across your home but still in the same lot. It’s for elderly parents who need care while giving them the privacy they need.
Current Trends in Room Additions
Home trends have changed over time, and room additions in Virginia are no exception. These trends are becoming more and more evident for Virginia homes:
Using eco-friendly materials
With the world constantly heating up year by year, eco-friendly materials like solar panels, natural fiber carpets, energy-efficient windows, and bamboo flooring can make your home cooler. You can save energy while living in a comfortable home.
Incorporating energy-efficient appliances and smart automation
Inverter air conditioners and refrigerators are now part of the modern living. These appliances consume less energy, which can reduce your energy bills, too. Smart automation, such as lighting control and smart door locks, allows you to control them via a mobile app. This feature gives you peace of mind and more control over your home.
Blending indoor-outdoor environments
Virginia has a generally mild climate, so you can enjoy the sun and the air on all days of the year. Outdoor kitchens with outdoor lighting and covered spaces like patios and porches are popular additions to Virginia homes for people to relax and socialize.
Planning and Budgeting
A solid plan and a reasonable budget for the room addition project are the keys to success. In planning, you have to define your goals for the project. Determine how you want to use the additional space you’ll create. From there, you can begin the budgeting phase.
In creating the budget, you should:
- Research the costs of room additions around your neighborhood.
- Set a contingency fund of 10-20% more than your intended budget for emergencies and unexpected expenses.
- Adjust your budget based on new information about materials, labor costs, and long-term expenses like maintenance and insurance. You might have to compromise a few things to stay on budget.
- Ask the people you know about trusted contractors to get quotes.
Speaking of quotes, they allow you to determine how much you will spend on the home addition. Follow these tips to get the best quotes from contractors:
- Provide the contractor with a detailed scope of work for the room addition, including plans and specifications.
- Ask multiple quotes from different contractors to compare prices and services. Narrow down your options to three and see which one suits you best.
- Understand each quote you get. Stay away from contractors who request a huge upfront payment and only accept cash as payment.
- Ask the contractor questions about their approach to the project to clear any concerns you may have.
Your budget will determine if you can achieve your project goals. Make sure that you’ve factored in all the important costs to avoid financial strain in the future.
Navigating Regulations and Finding the Right Contractor
Zoning laws in Virginia regulate land use and specify the structure that can be built around a certain area. On the other hand, building codes set standards for buildings to ensure the safety of its residents.
To start your project, you must comply with the zoning regulations and the Virginia Uniform Statewide Building Code. You also need to obtain necessary permits for your home for fire safety, plumbing, electrical, demolition, and mechanical (if it needs air conditioning work).
Choosing the Right Contractor
Working with a trusted contractor for the project makes the whole process easy for you. Here’s how you can choose the best one among the crowd:
Verify credentials
Inquire about their background in any construction project they handled in the past. Request a portfolio of old works when necessary.
Inquire about experience
Ask about their work experience with other clients prior to your project. Lead it to questions about handling sudden client requests or unexpected events like workplace accidents.
Ask if they’re insured
When contractors are insured and licensed, you won’t be held liable for any accident or damage during the project. Ask what licenses and insurance they have for their job.
Check for local expertise
Choose a contractor who’s knowledgeable about designing houses in Virginia. They know about the current design trends that Virginia residents like and may be able to apply them to your home.
A business deal with a contractor should be put into writing. Contracts specify the scope of work, project timeline, payment schedule, and materials for the project. It protects both parties from legal liability in case of any misunderstanding.
You should communicate your needs and specifications to your contractor to avoid misunderstandings and conflicts. In return, the contractor must also provide clear updates about the project’s progress and all other business-related deals.
The Construction Process
Construction of your new living spaces is extensive work. The work can begin once you get the plan from the architect and all the permits are secured. Here’s how it usually goes:
- The site is prepared by setting up temporary fencing around the site and getting obstacles and debris out of the way.
- Excavation begins, and the concrete foundation is poured according to plan.
- Build the framework of the new space, such as roof trusses and walls, to support the whole construction.
- Install initial electrical and plumbing systems, including running wiring, switches, outlets, and pipes.
- Install flooring, doors, and trims. Paint or wallpaper the ceiling and walls. Siding and roofing materials are installed next.
- Get the final electrical and plumbing systems installed, such as lights, sinks, toilets, and showers.
- Doors, windows, built-in shelving, and cabinets are attached.
- Remaining tasks like painting touch-ups and cleaning the construction site are the last parts before local officials inspect the new structure.
Disruptions in your daily life are inevitable in the middle of a home addition project. You can minimize it by:
- Sealing off the work area with construction nets.
- Regularly cleaning your home to prevent dust and debris from settling on floors and countertops and landing on your food. You can also use ventilation systems and dust barriers.
- Plan to stay somewhere else while construction is ongoing. Communicate with your contractor on logistics like their food and sanitation while you’re out of the house.
- Schedule noisy tasks like drilling in the daytime to avoid disturbing the neighbors at night.
Construction projects like room additions can have many surprises, such as mid-project demands. To handle this, talk to your contractor, architect, and all other relevant parties about the next steps to take to solve the problem.
Post-Construction
The post-construction process serves as the finishing touches of the project. The final inspection of the newly built room addition begins. The construction debris is cleaned up so that the space can be used immediately. After cleaning, you need to settle the final payments and warranties for the workmanship and gather the documentation you might need for future references, such as inspection reports and permits.
You need to do one last walkthrough of the entire room addition with your contractor to see if you’re satisfied with the work. If you have no problems with the work and all utilities have been connected, it’s time to wrap up the whole project. You now have an extra space that can accommodate your needs.
Final Words
Conventional house addition brings more comfort to your existing space. Whether you want to add a dining room, a guest room, a new garage space, or even a laundry room on the ground floor, every square foot of the floor space is maximized. It enhances your house’s functionality and makes you move more easily.
When planning a room addition, always work with the best and most trusted professionals in the field of construction. Here at Elite Contractors Services, we specialize in home remodeling, renovation, and home addition projects. Our work with home improvement and room additions in Annandale, VA, involves intensive planning to maximize every square footage of your home.
Our efficient team can handle your project specifications. They can bring your home ideas to life and meet your expectations regarding quality. Send us a message today!
