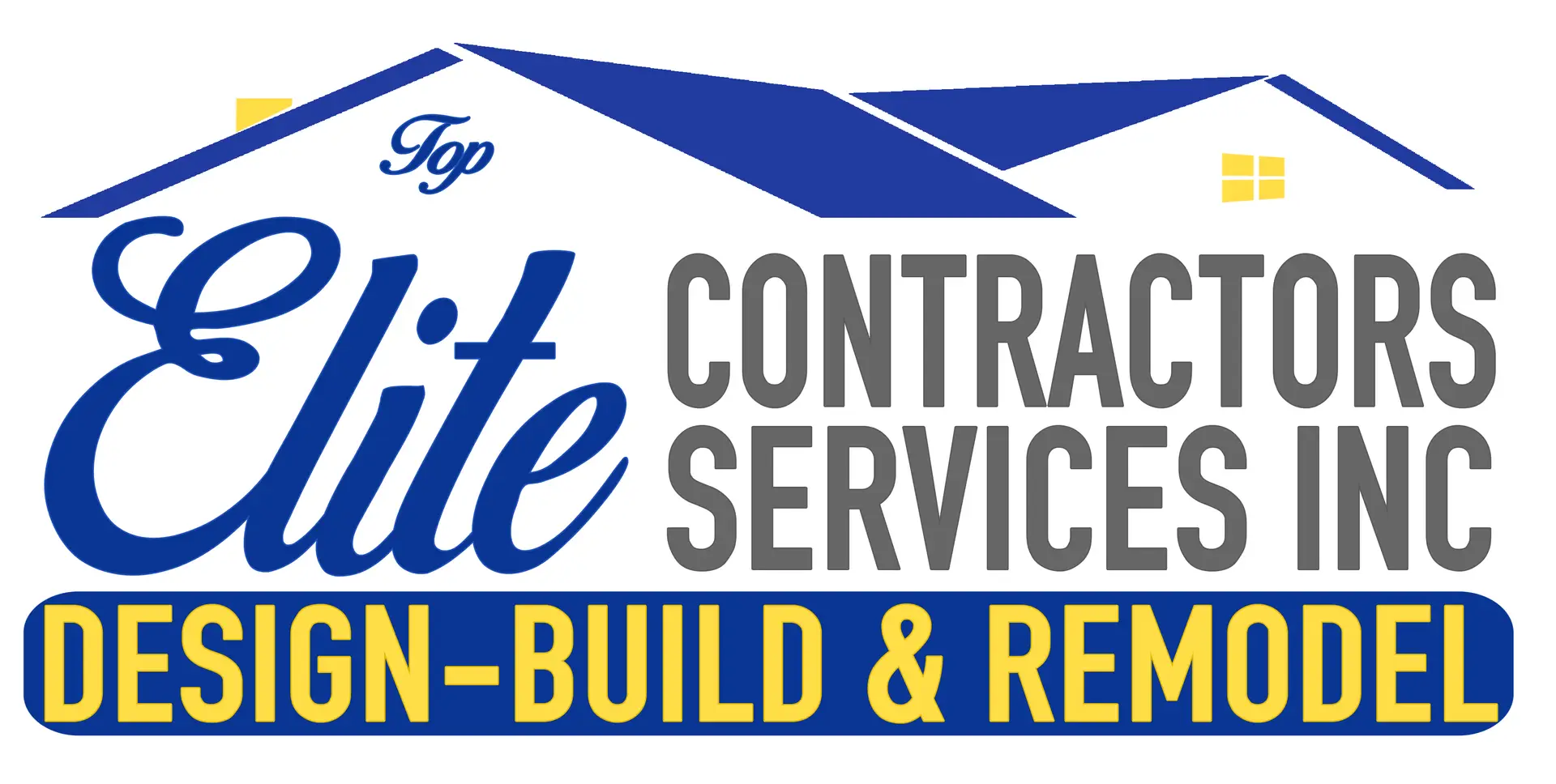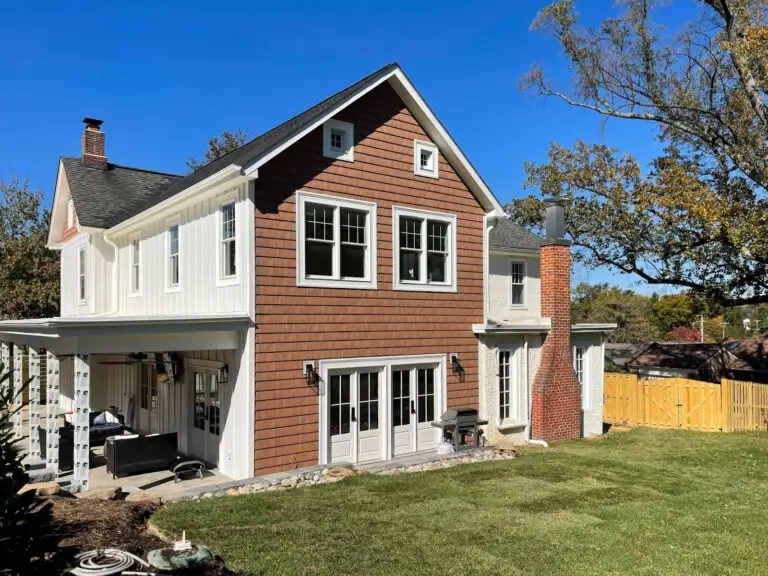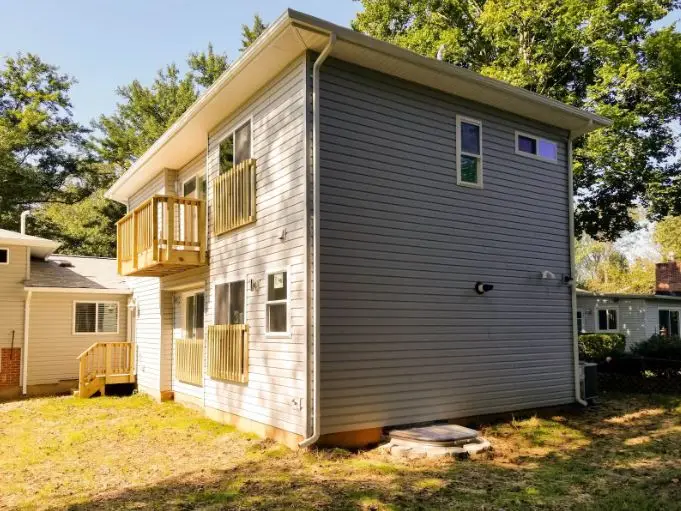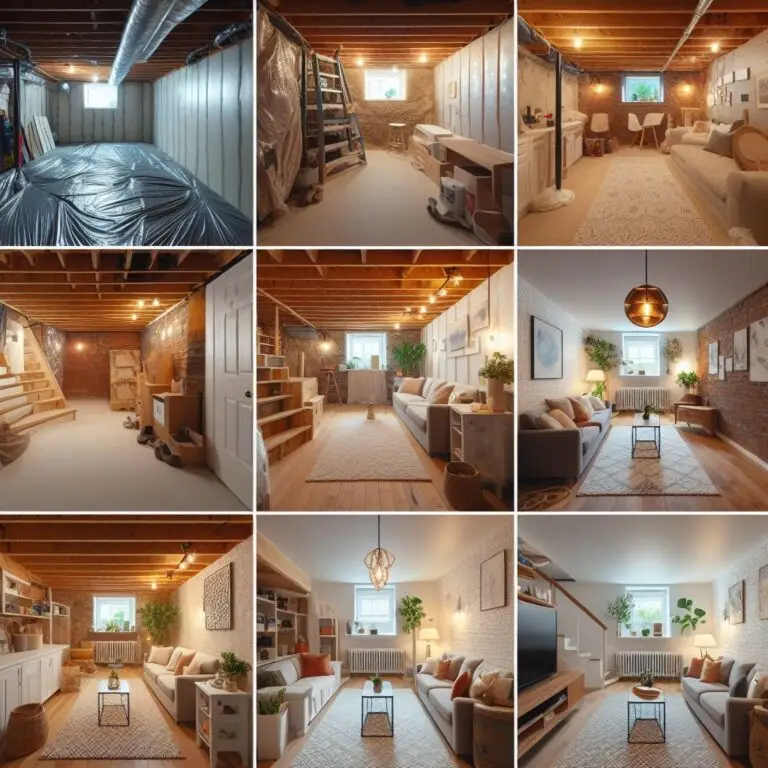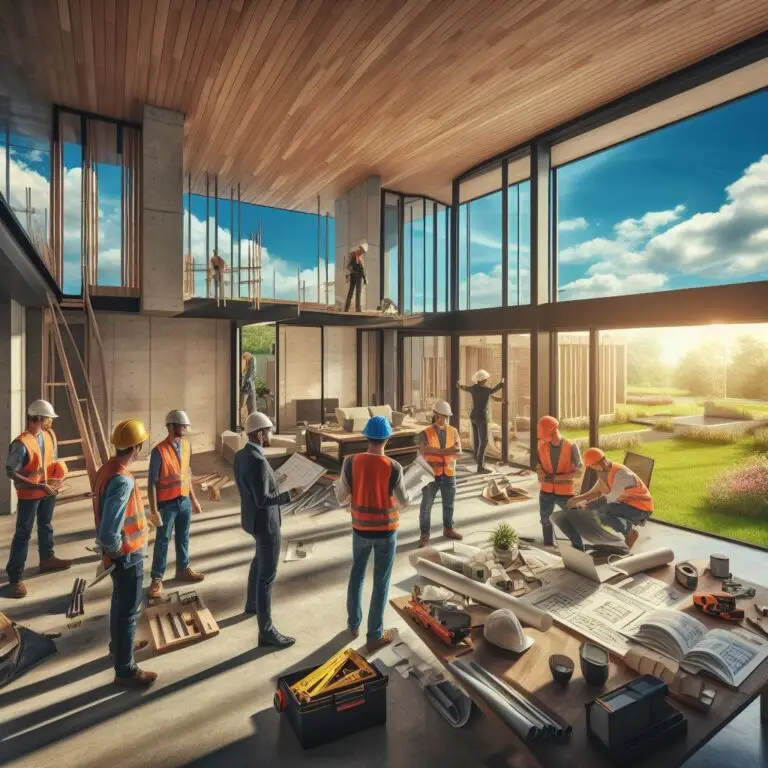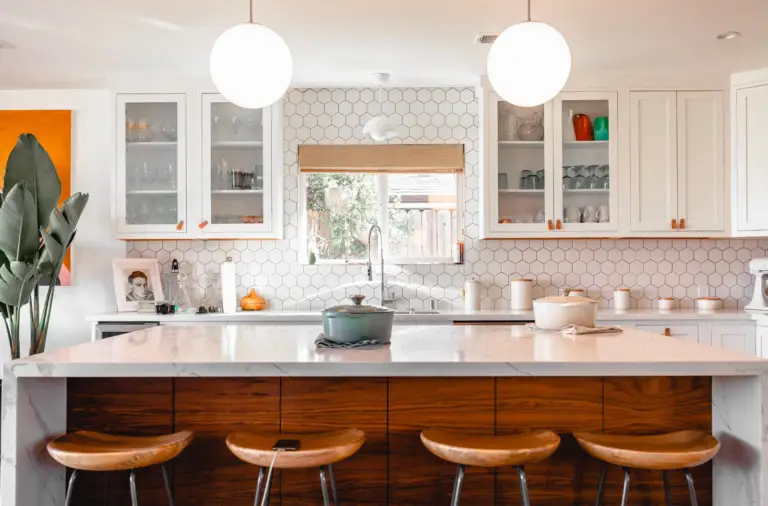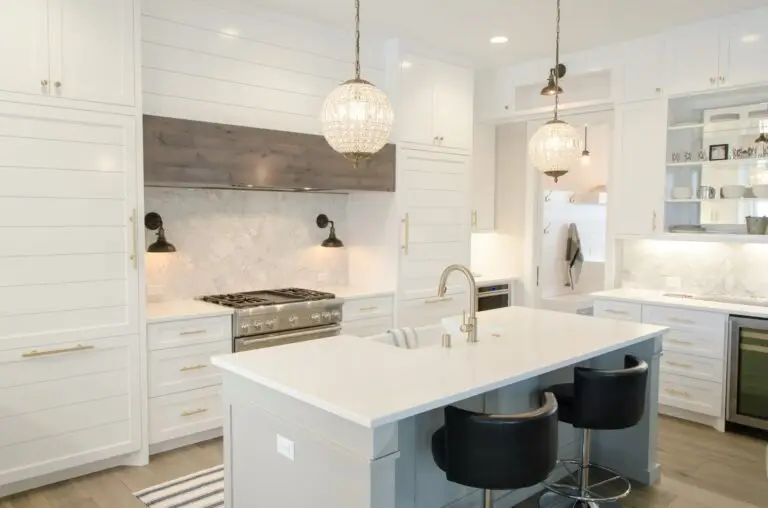Home additions are practical solutions for allocating additional space to your home. Your new space should blend seamlessly with the city’s architecture if you live in Alexandria, Virginia.
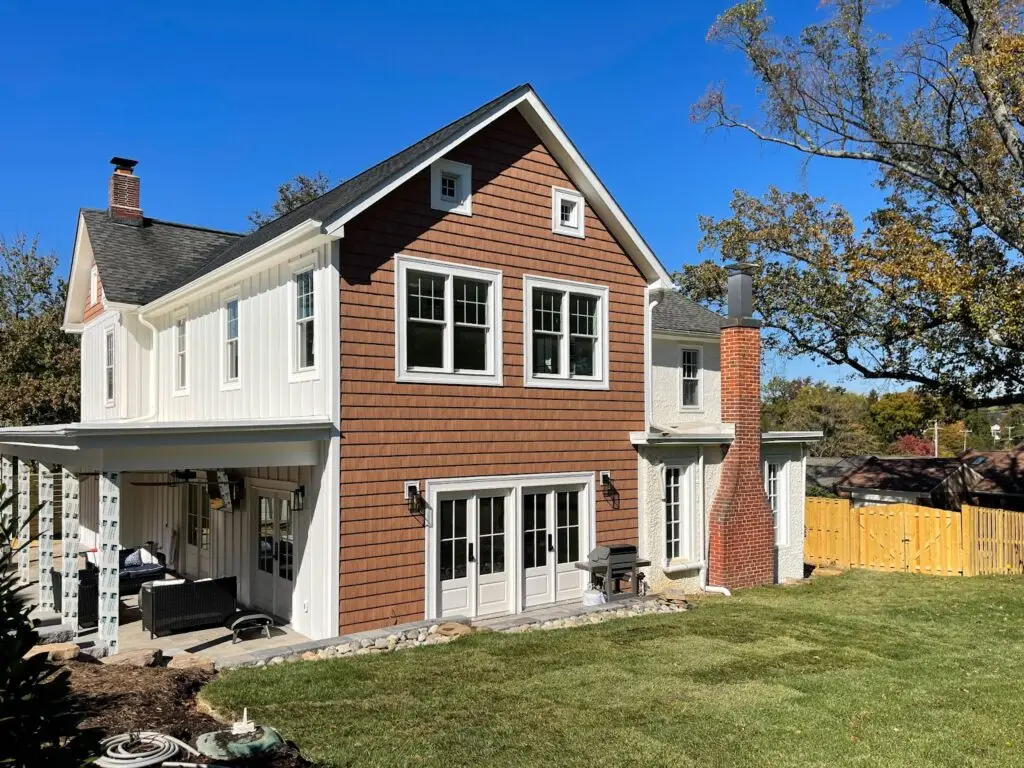
Virginia is an ideal location for professionals commuting to Washington, D.C. The city features a lively dining scene, perfect for entertaining clients. But there’s something uniquely special about welcoming guests into your own home.
Home additions can enhance the comfort, functionality, and value of your property. In Alexandria, VA, there are unique considerations to keep in mind when planning a home addition. From understanding zoning laws to selecting materials, these factors are crucial for a successful addition.
If you’re planning to do a home renovation in Virginia, read on to learn more about:
- Unique considerations of home additions in Alexandria, VA
- Key factors in selecting materials for home additions
- Steps to ensure a smooth home remodeling project
Table of Contents
Gauge how much you can spend on your home addition.
Benefits of Adding Space to Your Home
Virginia is largely dominated by detached single-family homes. Even in urban areas like Alexandria, this trend continues. If you’re living in one of these homes, you already know the charm and space they offer. But what if you need more room without moving?
That’s where home additions are ideal. Adding to your existing home can help you make the most of your property. Instead of dealing with the stress and cost of moving, you can expand your space to fit your current needs.
Now, why else should you consider a home addition?
Boosting Property Value
In Alexandria’s competitive real estate market, a well-planned addition can increase your home’s value. This means you’re not just investing in more space—you’re also boosting your property’s market appeal.
Meeting Growing Needs
Families grow, lifestyles change, and needs evolve. A home addition allows your space to grow with you. Whether you need an extra room, a bigger kitchen, or a playroom for the kids, adding to your home ensures you have the space you need without the hassle of relocating.
Enhancing Your Lifestyle
Think about how an addition could improve your daily life. A sunroom for relaxing, a bigger dining area for entertaining, or even a custom-designed home gym—these additions can make your home more enjoyable and suited to your lifestyle.
Preserving Charm
Alexandria is known for its historic charm and unique architecture. If you love your home’s character but need more space, an addition can be designed to blend with your existing structure. This way, you maintain the home’s charm while getting the extra room you need.
Types of Home Additions
Imagine your house feeling a little cramped. Maybe you’ve got a growing family, or you just need more space to spread out. That’s where a home addition comes in!
Basically, you’re adding on to your existing home to create extra living space. Think of it as building an extension of your house. There are a bunch of different ways to do it, but here are a few popular options:
- Room Additions. These room addition projects include bedrooms, home offices, or even bigger bathrooms that can enhance functionality and comfort.
- Second-Story Additions. These involve adding an entire floor to your home.
- Sunrooms. These home addition projects are enclosed glass rooms designed to let in natural light while protecting from the elements.
- Garage Conversions. Converting a garage into a captivating space is a cost-effective way to add more square footage. Common uses for converted garages include recreational rooms and rental units.
- Basement Finishing. Finishing an unfinished basement can turn underutilized space into functional living areas. Popular basement conversion ideas include entertainment rooms, in-law suites, and home gyms.
Get an overview of how much your project will cost.
Planning Your Home Addition Project
Do you want to start your kitchen remodeling project or add a new home office or a guest suite? A home addition can transform your living space. However, having a solid plan in place will make the whole process smoother.
Setting Goals for Your Addition
First, get clear on what you want from your new space. Start by asking yourself these questions:
- What is the primary purpose of the addition?
- Who will be using the space?
- How will it enhance my lifestyle?
- Do I have any specific style preferences?
- What is my desired size for the addition?
- Do I have any specific features?
Once you’ve got your answers, it’s time to create a clear vision. Sketch out what you’re imagining, and make sure your goals are realistic.
Budgeting and Financing
In a complete remodel, money matters. Estimating costs is an essential step to keep your project on track.
Here’s what you need to consider:
- Material Costs: Think about what materials you’ll need. Are you going for high-end finishes or more budget-friendly options?
- Labor Costs: Depending on the complexity of your addition, you might need various professionals. Get quotes from home remodeling contractors to ensure you’re getting a fair price.
- Permits and Fees: Home renovations or additions usually require permits, which depend on your location and the scope of the project.
Once you have a budget in place, you can explore financing options for your home addition project.
- Home Equity Loans. They often come with lower interest rates, which can be a good option for funding your addition.
- Personal Savings. If you’ve been saving up, using your own money can be a straightforward way to finance your project without taking on additional debt.
- Construction Loans. These are short-term loans specifically designed for home improvements. They can be a good choice if you’re planning a large-scale addition and need extra funds.
Designing Your Home Addition
This is where your vision starts to come to life, so it’s important to get it right. Here’s how to approach it:
Choosing the Right Design
It’s time to think about design. You’ll want to work with an architect to help you turn your design ideas into a concrete plan.
Think about these things:
- Architectural Harmony. Your addition should blend with your existing home. If your house has a classic brick façade, for example, you’ll want to ensure the new space complements that aesthetic rather than clashing with it.
- Functional Layout. The layout of your addition should be both practical and efficient. Think about how you’ll use the new space and make sure the design supports that.
Considering Layout and Functionality
Once you’ve got a design plan, it’s crucial to focus on how the new space will integrate with your existing home. Here’s what to consider:
- Flow and Accessibility. You want the transition between your old and new spaces to be smooth and natural. This means designing pathways that make it easy to move between the two areas.
- Space Efficiency. Make sure you’re using every square foot effectively. A well-designed layout maximizes usable space and avoids any wasted areas.
It’s all about making sure the new space fits with your existing setup while providing the added convenience you’re aiming for. So, take your time with the design process and work closely with your architect or designer.
See how much you’ll spend when you work with us!
Navigating Local Regulations and Permits
Before you get too carried away with the results, it’s best to get cozy with the local building codes and zoning laws. Understanding these local rules and permits will save you from headaches down the road.
Here are steps to consider:
- Assessing the setback requirements. These are essentially the minimum distances your new addition must be from the property lines. Think of it as giving your neighbor’s space a bit of breathing room.
- Considering the height restrictions. Alexandria, Virginia, has rules about how tall your addition can be. It’s all about keeping that balanced look in the neighborhood and ensuring everyone’s views and light aren’t blocked.
- Securing necessary permits. Before you can swing a hammer, you’ll need to submit detailed plans. These are precise drawings and specifications that show what you’re planning to build.
- Inspections. Once your plans are approved and the construction begins, there will be inspections. Inspectors will visit at different stages of the build to make sure you’re on track and not missing any crucial steps.
Construction Process
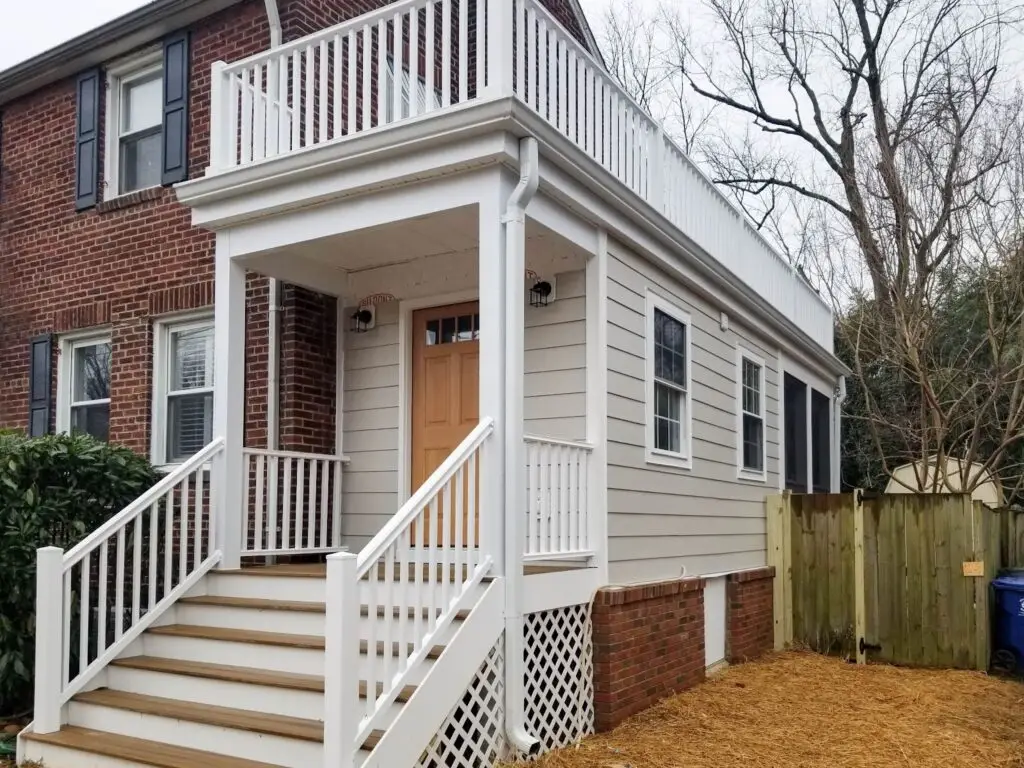
The journey from blueprint to beautiful new space involves several key construction phases.
Here’s what to expect.
Pre-Construction Preparation
This phase is all about laying the groundwork – literally. Site preparation and material procurement happen here. Your contractor will make sure everything is ready to go before any actual building starts.
Construction Phases
Laying the foundation is the first major step in the actual building process. This involves excavating and pouring concrete to create a stable base for your addition.
With the foundation in place, the framing begins. The framing involves constructing the skeleton of the structure using wood or steel. This phase includes building the walls, floors, and roof trusses.
Once the frame is up, it’s time to put a roof over it and run all the necessary utilities like plumbing and electrical.
Finishing Touches
The interior finishing touches bring your new space to life. This includes installing drywall, painting, and adding flooring to your bedroom, guest, or bathroom renovation. It’s also the stage where fixtures like lights, cabinets, and appliances are installed.
Additionally, exterior finishes involve adding siding, trim, and paint to match the rest of your home. Landscaping around the new addition might also be part of this phase.
Hiring the Right Home Addition Company
When starting on a home improvement project, getting a competent home addition company in Alexandria, VA, is a game-changer. Here’s why:
- Choosing seasoned professionals guarantees high-quality work and smooth project management.
- Experienced companies bring knowledge in design, construction, and local regulations.
- A seasoned company knows how to keep a project on track.
- Hiring custom home builders takes a huge load off your shoulders.
- Professionals often provide warranties on their work, giving you peace of mind that any issues will be addressed promptly.
Elite Contractors Services embodies these qualities and more. Our team of home addition experts is committed to delivering results.
We specialize in a variety of home additions and offer a range of services from initial design to final completion. Our commitment to quality means that every detail of your project is executed well.
Whether it’s a new bathroom, media room, or house remodel, our talented team will work on seamless integration of the addition. From the initial consultation to the moment we wrap it up, we ensure your complete satisfaction to deliver the best work.
Ready to start your home renovation and addition project? Let’s work together to create the space for you and your family.
Final Thoughts
Planning a home addition is a significant investment, but the rewards are well worth it. Whether you’re adding a new room, a second story, or a sunroom, taking the time to plan thoroughly and choose the right home addition company will ensure a smooth project.
Ready to take the next step in creating your dream home additions in Alexandria, VA? Start visualizing your new space and take the first steps. Our team of experts is here to guide you through the process.
